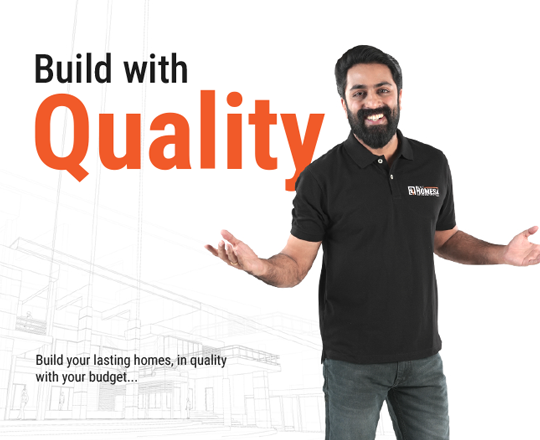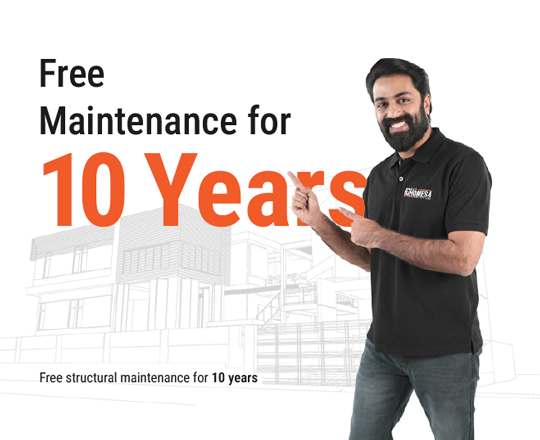Delivering high quality projects and innovative design solutions for your dream projects
0
years
Working
Experience
We transcend the role of mere builders; we are the architects of dream homes and architectural marvels. Fueled by a fervent love for construction and an acute sense of design, we breathe life into your aspirations. Our devoted team of experts is steadfast in transforming your concepts into tangible realities, whether it's fashioning a warm family abode, a breathtaking commercial venue, or a groundbreaking architectural spectacle.





